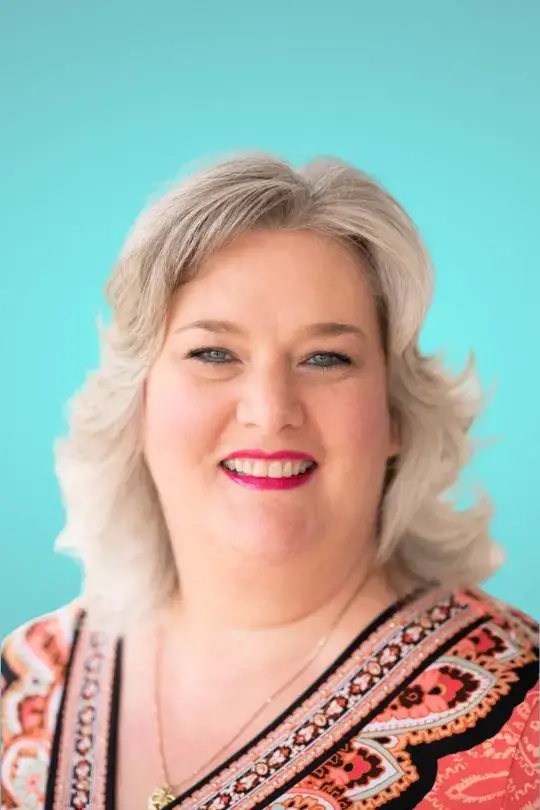Property
Beds
4
Full Baths
3
1/2 Baths
1
Year Built
2024
Sq.Footage
2,618
This 4 Bedroom, 3.5 Bathroom Luxury End Townhome built by John Wieland and his JW Collection Team is an upgrade from the Award-Winning Floorplan: The Cambridge. The Chestnut Luxury Townhome is situated on a private & level Homesite toward the front of The Retreat at River Green with its own Neighborhood Amenity. Drive into the Main Level 2-Car Garage and step into the Gourmet Chef's Kitchen with Large Island, Quartz Countertops, Stainless Steel Appliances, Kitchen Cabinets and Backsplash to the Ceiling, Walk-In Pantry and Coffee Bar. This Open Floorplan boasts High Ceilings throughout the entire Home with luxury finishes that you deserve. Just outside of the Family Room with Fireplace and Built-In is an Inset Covered Patio with Storage Room that promotes personal privacy to the Rear Level Courtyard. Upstairs to the Second Level is a Bonus/Media Room that provides the perfect place for relaxed family & friend gatherings and offers a distinction from the Oversized Owner's Suite to Secondary Bedrooms. The Owner's Suite is dedicated to the rear of the Home and is enhanced with 2 Walk-In Closets, a Spa-Inspired Bath with Tiled Bench Shower, Double Vanities with space for an Optional Free-Standing Soaking Tub & Faucet. The two Secondary Bedrooms on the front side of the house are serviced by the Hall Bathroom and Hall Laundry Room. The Penthouse Bedroom with Full Bath and Walk-In Closet is located all by itself on the Upstairs Third Level. With over 2,600 square feet of living space and the convenience to The River Green Resort-Like Amenities: Pre-School Academy, Knox Elementary School, Lighted Sidewalks, Miles of Hiking Trails, 6 Lighted Tennis Courts, Soccer Fields, Outdoor Basketball Court, Playgrounds, 2 Clubhouses, 4 Swimming Pools (Small Family Pool, Lap Pool, 5 Splash-Feature Zero-Entry Pool and a 2 Resort-Slide Pool), Fish, Catch & Release Lake and more, The Retreat at River Green is in its Close-Out Phase. Hurry by today to make one of our Houses. Your Home.
Features & Amenities
Interior
-
Other Interior Features
Kitchen Island, Pantry, Entrance Foyer, Double Vanity, High Ceilings, Walk-In Closet(s)
-
Total Bedrooms
4
-
Bathrooms
3
Area & Lot
-
Lot Features
Private
-
Lot Size(acres)
0.33
-
Property Type
Residential
-
Architectural Style
Brick Front, Craftsman, Traditional
Exterior
-
Garage
No
-
Construction Materials
Other
-
Parking
Garage, Garage Door Opener
Financial
-
Sales Price
$519,900
Schedule a Showing
Showing scheduled successfully.
Mortgage calculator
Estimate your monthly mortgage payment, including the principal and interest, property taxes, and HOA. Adjust the values to generate a more accurate rate.
Your payment
Principal and Interest:
$
Property taxes:
$
HOA dues:
$
Total loan payment:
$
Total interest amount:
$
Location
County
Cherokee
Elementary School
Knox
Middle School
Teasley
High School
Cherokee
Listing Courtesy of None
RealHub Information is provided exclusively for consumers' personal, non-commercial use, and it may not be used for any purpose other than to identify prospective properties consumers may be interested in purchasing. All information deemed reliable but not guaranteed and should be independently verified. All properties are subject to prior sale, change or withdrawal. RealHub website owner shall not be responsible for any typographical errors, misinformation, misprints and shall be held totally harmless.

FOUNDER
PattiLoveless
Call Patti today to schedule a private showing.

* Listings on this website come from the FMLS IDX Compilation and may be held by brokerage firms other than the owner of this website. The listing brokerage is identified in any listing details. Information is deemed reliable but is not guaranteed. If you believe any FMLS listing contains material that infringes your copyrighted work please click here to review our DMCA policy and learn how to submit a takedown request.© 2024 FMLS.
Be the First to Know About New Listings!
Let us tell you when new listings hit the market matching your search. By creating a FREE account you can:
-
Get New Listing Alerts by Email
We will notify you when new listings hit the market that match your search criteria. Be the first to know of new listings!
-
Save searches
Save your favorite searches with specific areas, property types, price ranges and features.
-
Save Your Favorite Listings
Save an unlimited number of listings on our site for easy access when you come back. You can also email all of your saved listings at one time.







































